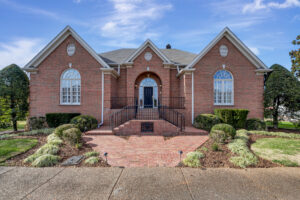Mostly one-level living in the back section of the exclusive and gated Middleton subdivision. Located minutes to Warner Parks, Belle Meade, Brentwood, Forest Hills, Green Hills, golf courses and exceptional schools. Light-filled living areas with soaring ceilings. 4 bedrooms and 3.5 baths all on one level. Quartz and granite kitchen with white cabinets, stainless steel appliances, and 2 pantries! Fresh paint and new carpet throughout. Only room not on the main level is a 2-tier bonus area with skylights. 3-car garage in full unfinished basement with expansion possibilities. Private back patio with koi pond and adjacent to open space. Great floorplan – Great storage – Great location – Great possibilities!
Neighborhood: Middleton
City: Nashville
List Price: $1,675,000
http://tour.ShowcasePhotographers.com/index.php?sbo=ms200709
General Information |
||
| Style Traditional | Stories 1.5 | Year Built 1997 / Renovated |
| Acreage .29 | Acreage Source Tax Record | Basement Full / Unfinished |
| Constr All Brick | Lot Level / 110×122 |
Garage 3-Car / Basement |
| Floors Finished Wood / Tile / Marble |
Total Rooms 10 | Community Amenities Gated Community |
| Assoc. Fee $575 / Quarterly | ||
Features |
|||
| Appliances | Interior Features | Exterior Features | Miscellaneous |
| Range Cooktop / Electric | Firepl 1 | Fence | Handicap |
| Oven Single / Electric | Drapes |
Patio/Deck Patio / Covered Patio | Energy |
| Primary Bath Separate Tub/Shower / Double Vanities | Pool | Green Cert | |
| Other Disposal / Dishwasher / Refrigerator / Microwave | Other Utility Connection / Storage / Pantry / Gas Fireplace / Ceiling Fan / Extra Closets | Other | Other Entry Foyer |
Rooms and Dimension Information |
||
| Liv 18×13 / Formal
Din 22×13 / Formal Kit 18×11 / Eat-In Bfast Rm 09×07
|
Den 22×15 / Fireplace
Rec Rm 21×15 / Upstairs Office 22×14
|
Primary Bed 25×13 / Main Level
Bed 2 18×12 / Bath Bed 3 15×13 / Bath Bed 4 16×13 |
|
Bedrooms |
Full Baths |
Half Baths |
Finished Square Feet (est) | ||||
| Main | 4 | 3 | 1 | Main | 3805 | Est. SqFt. Source | |
| Second | 0 | 0 | 0 | Second | 716 | Prof. Measurement | |
| Third | Third | ||||||
| Basement | Basement | ||||||
| Total | 4 | 3 | 1 | Total | 4521 | ||
Schools and Utilities |
|||
| Elem1 Percy Priest | Elem2 | Middle/JR J.T. Moore | High Hillsboro |
| Water City Water | Sewer Public Sewer | Cool Electric / Central | Heat Gas / Central |
