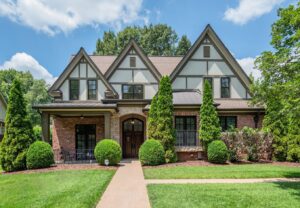Walkable to the greenway, restaurants & minutes to downtown Nashville. Completely renovated in 2014 with modern conveniences combined with timeless charm. Inside, the home boats 3 separate gathering areas providing ample space for entertaining your family & friends. 12′ ceilings on the main level. Cher’s white kitchen equipped with quartz counters & high-end appliances opens to the living room with stone fireplace creating a cozy & welcoming atmosphere. Expansive primary suite with sitting room & marble bath. Outside, fenced rear yard with mature trees creates a serene ambiance perfect for a pool. A detached 2-car garage with flex studio space above. The home seamlessly connects the interior & exterior living spaces with 2 balconies, screened-in porch & 2 covered patios. Perfection!
Neighborhood: Cherokee Park
City: Nashville
List Price: $2,339,000
http://tour.ShowcasePhotographers.com/index.php?sbo=ms200709
General Information |
||
| Style Tudor | Stories 2 | Year Built 2008 / Existing |
| Acreage .45 | Acreage Source Tax Record | Basement Partial / Finished |
| Constr All Brick / Fiber Cement | Lot Level / 75×199 |
Garage 3-Car / Attached & Detached |
| Floors Finished Wood / Tile / Marble |
Total Rooms 10 | |
Features |
|||
| Appliances | Interior Features | Exterior Features | Miscellaneous |
| Range Cooktop / Gas | Firepl 2 | Fence | Handicap |
| Oven Single / Electric | Drapes |
Patio/Deck Patio / Screened Porch / Covered Porch | Energy |
| Primary Bath Separate Tub/Shower / Double Vanities | Pool | Green Cert | |
| Other Disposal / Dishwasher / Refrigerator / Microwave | Other Utility Connection / Storage / Wet Bar / Wood Burning Fireplace / Gas Fireplace | Other | Other Entry Foyer |
Rooms and Dimension Information |
||
| Liv 23×16 / Fireplace
Din 18×13 / Formal Kit 19×09 / Eat-In Bfast Rm 17×11
|
Den 18×16 / Fireplace
Rec Rm 19×15 / Upstairs Music Rm 19×13
|
Primary Bed 29×16 / Up
Bed 2 16×13 / Bath Bed 3 16×11 Bed 4 12×12 |
|
Bedrooms |
Full Baths |
Half Baths |
Finished Square Feet (est) | ||||
| Main | 3 | 2 | 0 | Main | 1842 | Est. SqFt. Source | |
| Second | 1 | 1 | 1 | Second | 1842 | Tax Record | |
| Third | Third | ||||||
| Basement | 1 | Basement | 460 | ||||
| Total | 4 | 4 | 1 | Total | 4479 | ||
| Studio | 1 | 1 | 862 | ||||
Schools and Utilities |
|||
| Elem1 Sylvan Park Paideia | Elem2 | Middle/JR West End | High Hillsboro |
| Water City Water | Sewer Public Sewer | Cool Electric / Central | Heat Gas / Central |
