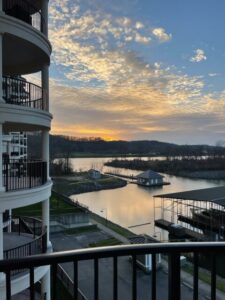This could be your sunset view! Carefree riverfront living at The Braxton in Ashland City. 2 bedroom/2 bath unit with granite and stainless appliances. Living room with fireplace. Oversized terrace. Amenities include pool, hot tub, 2 gyms, party room, game room, media room, community island garden and nature trail. Adjacent to a city park with walking trails, tennis, disc golf & pickleball. 2 covered parking spaces + 2 storage rooms included. Association fee includes water, gas, internet, cable, trash, exterior maintenance, landscaping.
Neighborhood: The Braxton
City: Ashland City
List Price: $365,000
http://tour.ShowcasePhotographers.com/index.php?sbo=ms200709
General Information |
||
| Style Highrise Condo | Stories 1 | Year Built 2008 / Existing |
| Acreage Less than .25 | Acreage Source Tax Record | Basement None / Slab |
| Constr Stucco / Other | View River / Water |
Parking (Carport) 2 / Assigned |
| Floors Tile / Carpet / Luxury Vinyl |
Total Rooms 5 | Community Amenities Pool / Clubhouse / Fitness Center / Underground Utilities / Walking Trail |
| Assoc Fee $617 / Monthly | Assoc Fee Includes Cable, Internet / Water / Gas / Exterior Maintenance/ Trash / Landscaping | Assoc Transfer Fee $2,190 |
Features |
|||
| Appliances | Interior Features | Exterior Features | Miscellaneous |
| Range Stove / Electric | Firepl 1 | Fence | Handicap Accessible Doors / Accessible Elevator / Accessible Entrance / Accessible Hallways |
| Oven Single / Electric | Drapes |
Patio/Deck Covered Terrace | Restrictions Renting Permitted / Pets Permitted |
| Primary Bath Shower Only/ Double Vanities | Pool | Green Cert | |
| Other Disposal / Dishwasher / Microwave / Refrigerator | Other Utility Connection / Storage / Ceiling Fan / Gas Fireplace / Highspeed Internet | Other Dog Run / Smart Camera(s) Recording | Other Fire Sprinkler / Security Gate / Balcony / Entry Foyer / Cable TV |
Rooms and Dimension Information |
||
| Liv 15×13 / Fireplace
Kit 10×10 / Pantry
|
Eating Area 9×8 / Combination | Primary Bed 18×14 / Suite
Bed 2 11×15 / Extra-Lg Closet |
|
Bedrooms |
Full Baths |
Half Baths |
Finished Square Feet (est) | ||||
| Main | 2 | 2 | Main | 1292 | Est. SqFt. Source | ||
| Second | Second | Tax Record | |||||
| Third | Third | ||||||
| Basement | Basement | ||||||
| Total | 2 | 2 | Total | 1292 | |||
Schools and Utilities |
|||
| Elem1 Ashland City | Elem2 | Middle/JR Cheatham | High Cheatham Co. |
| Water City Water | Sewer Public Sewer | Cool Electric / Central | Heat Electric / Central |
