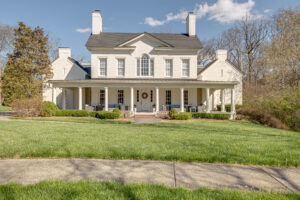A truly stunning 4 bedroom home in The Reserve at Temple Hills. An inviting wrap-around front porch + rear screened porch allow for comfortable outdoor living. Fantastic floorplan perfect or entertaining. Primary suite on the main level with a luxurious bath, huge walk-in closet and a “secret” spiral staircase to the upstairs bedrooms. 3 fireplaces. Hardwoods on the main level. Kitchen with travertine, granite and stainless appliances including double ovens and gas cooktop. Butler’s pantry with ice maker, beverage fridge and wine fridge. 2 powder baths. Second level features 3 bedrooms, 3 baths, bonus room & exercise room. Outdoor kitchen are off screened porch and large level lot that backs to trees for privacy. 1 year old roof. Don’t miss this one!
Neighborhood: Reserve at Temple Hills
City: Franklin
List Price: $1,950,000
http://tour.ShowcasePhotographers.com/index.php?sbo=ms200709
General Information |
||
| Style Modern Farmhouse | Stories 2 | Year Built 2008 / Existing |
| Acreage .51 | Acreage Source Tax Record | Basement None / Crawl |
| Constr All Brick | Lot Level |
Garage 2-Car / Attached |
| Floors Finished Wood / Tile / Carpet |
Total Rooms 12 | Assoc Fee $167 / Monthly |
Features |
|||
| Appliances | Interior Features | Exterior Features | Miscellaneous |
| Range Cooktop / Gas | Firepl 3 | Fence | Handicap |
| Oven Double / Electric | Drapes |
Patio/Deck Patio / Screened Porch / Covered Porch | Energy |
| Primary Bath Separate Tub/Shower/ Double Vanities | Pool | Green Cert | |
| Other Disposal / Dishwasher / Refrigerator | Other Utility Connection / Storage / Wet Bar / Wood Burning Fireplace / Gas Fireplace | Other | Other Entry Foyer |
Rooms and Dimension Information |
||
| Liv 18×17 / Fireplace
Din 16×15 / Formal Kit 17×14 / Pantry Bfast Rm 17×11
|
Den 13×14 / Fireplace
Rec Rm 16×13 / Upstairs Exercise Rm 13×12 Utility Rm 15×08 |
Primary Bed 17×15 / Main Level
Bed 2 13×12 / Walk-in Closet Bed 3 13×12 / Bath Bed 4 13×12 / Bath |
|
Bedrooms |
Full Baths |
Half Baths |
Finished Square Feet (est) | ||||
| Main | 1 | 1 | 2 | Main | 2993 | Est. SqFt. Source | |
| Second | 3 | 3 | Second | 1486 | Professional Measurement | ||
| Third | Third | ||||||
| Basement | Basement | ||||||
| Total | 4 | 4 | 2 | Total | 4479 | ||
Schools and Utilities |
|||
| Elem1 Grassland | Elem2 | Middle/JR Grassland | High Franklin |
| Water City Water | Sewer Public Sewer | Cool Electric / Central | Heat Gas / Central |
